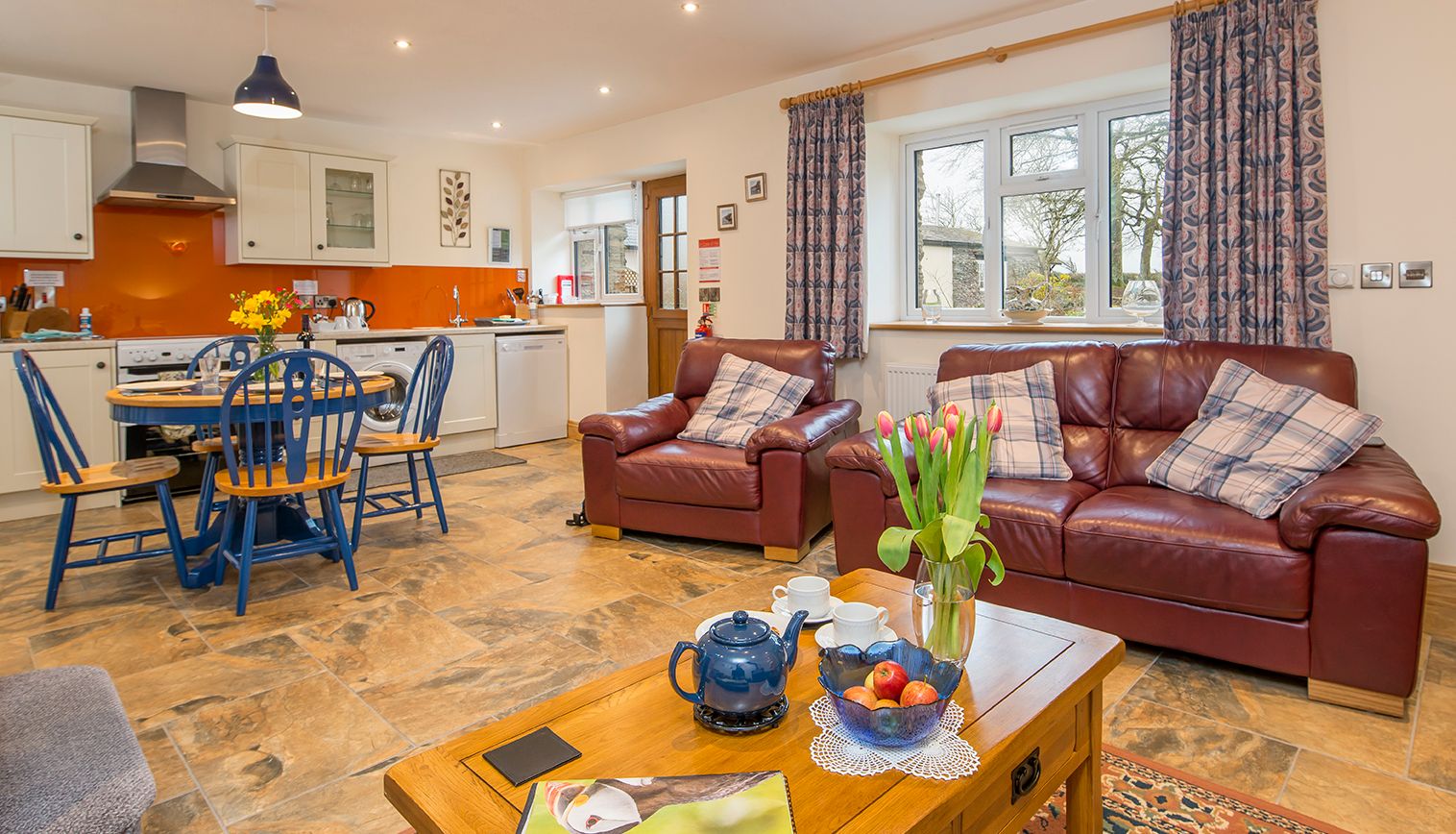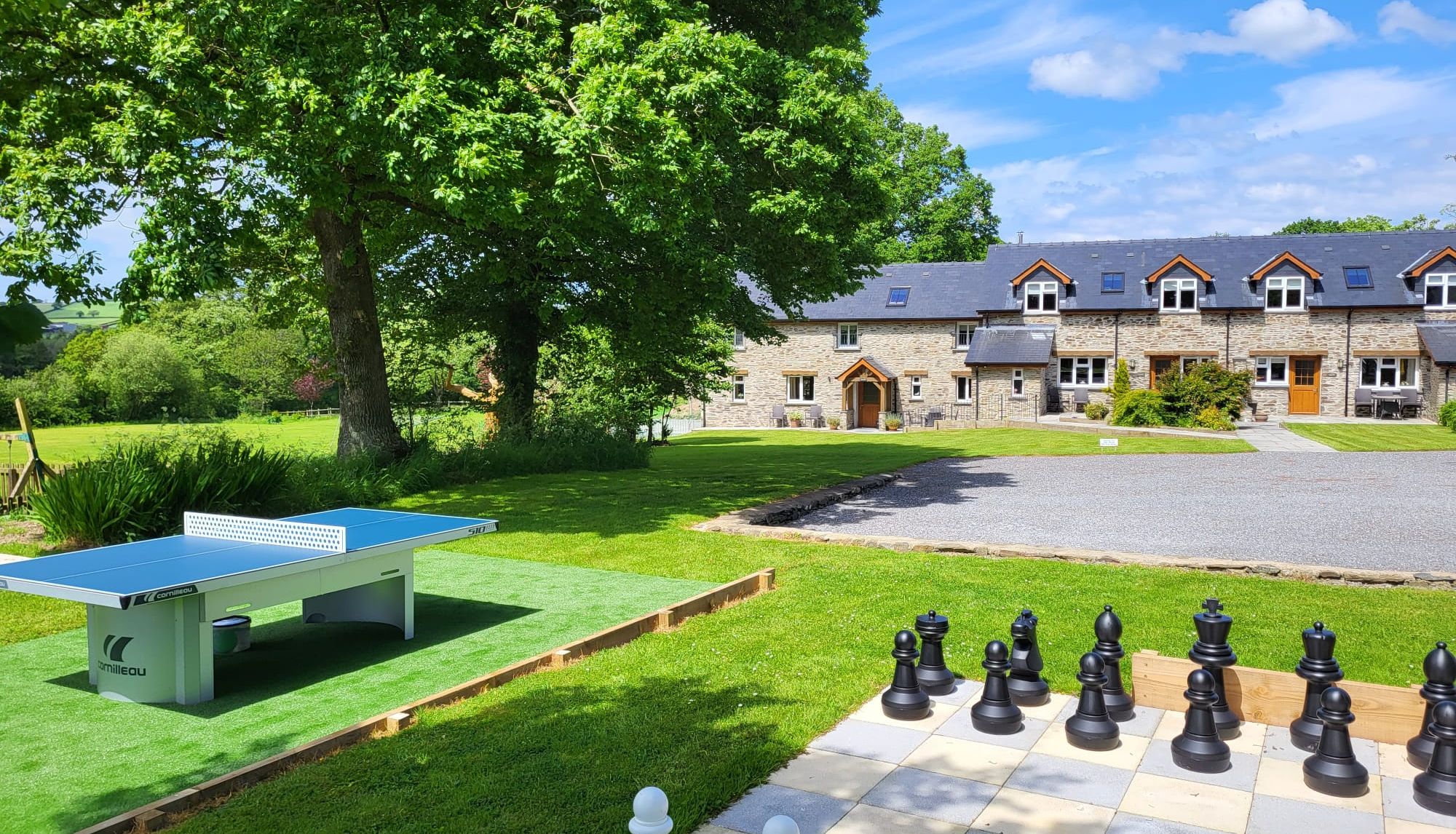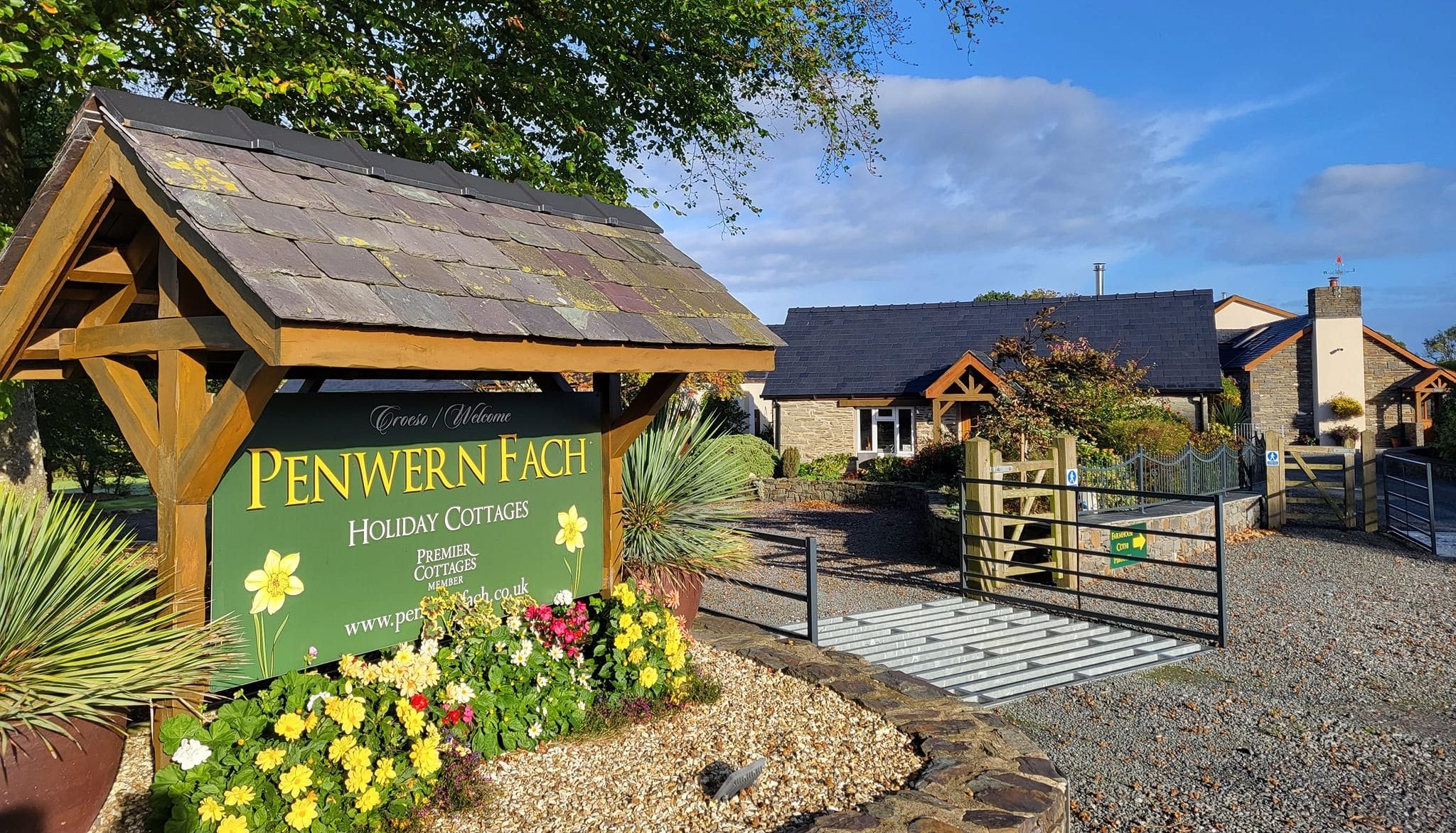Our Wonderful Holiday Cottages in West Wales
Situated just under two miles from the famous fishing village of Cenarth, our collection of 5-star graded self-catering holiday cottages are set within 10 acres of landscaped grounds in the serene Teifi Valley, West Wales.
Featuring stunning views of the Preseli Hills of Pembrokeshire, experience a feeling of natural freedom as you explore the glorious countryside of our secluded haven. With plenty to see and do onsite, you and your family are free to spend each day as you please or simply relax in peaceful comfort.
Whether you’re celebrating a birthday, welcoming a new member into the family, or simply escaping from the everyday, Penwern Fach was purpose-built by our family to be your family’s sanctuary in the beautiful Welsh countryside.
Our Cottages
Contemporary, charming, characterful. Our six sympathetically converted holiday cottages in West Wales feature all the modern amenities you need for a comfortable and carefree getaway. With easy access to every room and every detail taken care of, you can relax knowing that your family stay will be stress-free and memorable.
As the Sun transforms the sky in the evening, retreat to the warmth and comfort of our snug holiday cottages and fall into a deep restful sleep, ready for a new day in the beautiful Cardigan countryside.
Read our Booking Terms & Conditions

Our Cottages
Planning a large family or group getaway? Our spacious cottages provide all of the modern amenities and comforts you need to bring all of your loved ones together. Penwern Fach is ideal for a peaceful escape filled with treasured memories.
Read more
Your Private Hot Tub
Unwind in the warmth of your own private hot tub whilst you soak up the stunning countryside views. Our hot tub cottage adds a touch of luxury to your rural retreat. Whether it’s under the morning sun or a starry night sky, it’s the best way to unwind on your getaway.
Read more
Dog Friendly Cottages
Holidays are better with the whole family-including your four-legged friend! Our West Wales holiday cottages give you plenty of space for tails to wag. With miles of Pembrokeshire countryside and beautiful trails to explore, your dog will have just as much fun as you!
Read moreFacilities
Our holiday cottages in West Wales and 10 acres of grounds are where imaginations go wild and little legs run free. At Penwern, you’ll find the perfect spaces for making memories together. Whether it’s a thrilling rally on our outdoor table tennis table, a spectacular goal on our football field or chatting with new friends in the communal BBQ space. For rainy days, our indoors games room keeps boredom at bay, and each cottage is fitted with a Smart TV for exciting movie nights and popcorn together. It’s easy to while away the hours here, no matter the weather or occasion.
Offers
Ready for a family escape to one of Wales’s best kept secrets? Our offers are designed to give you the most for your money, so you can book and look forward to the break you deserve. Get in touch with us to find out about our late availibility Easter offers with up to 20% discount on our weekly stays.











